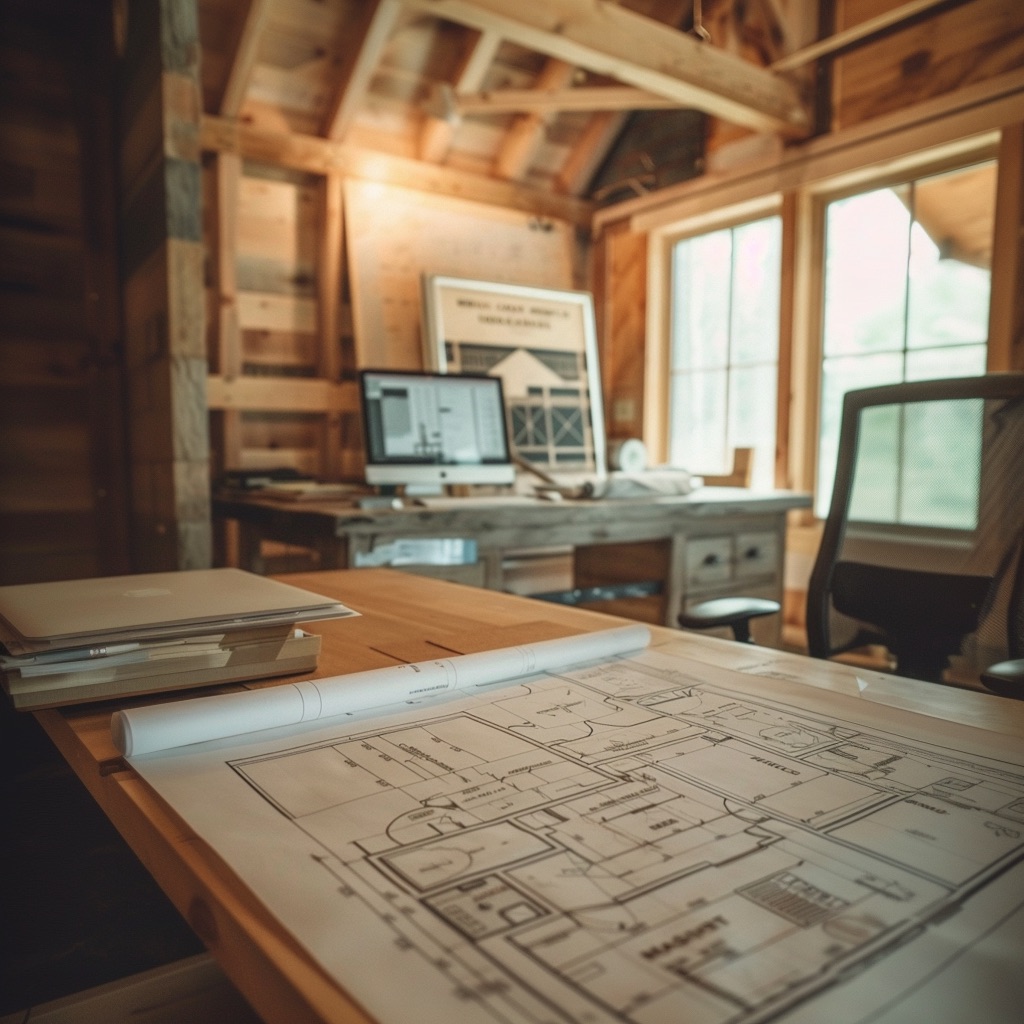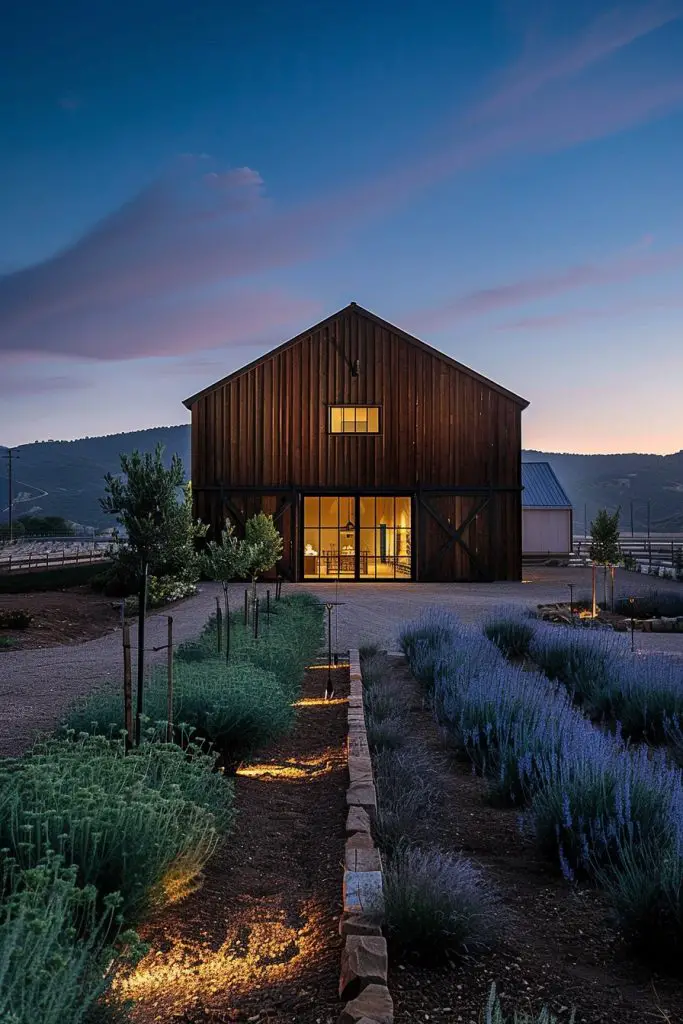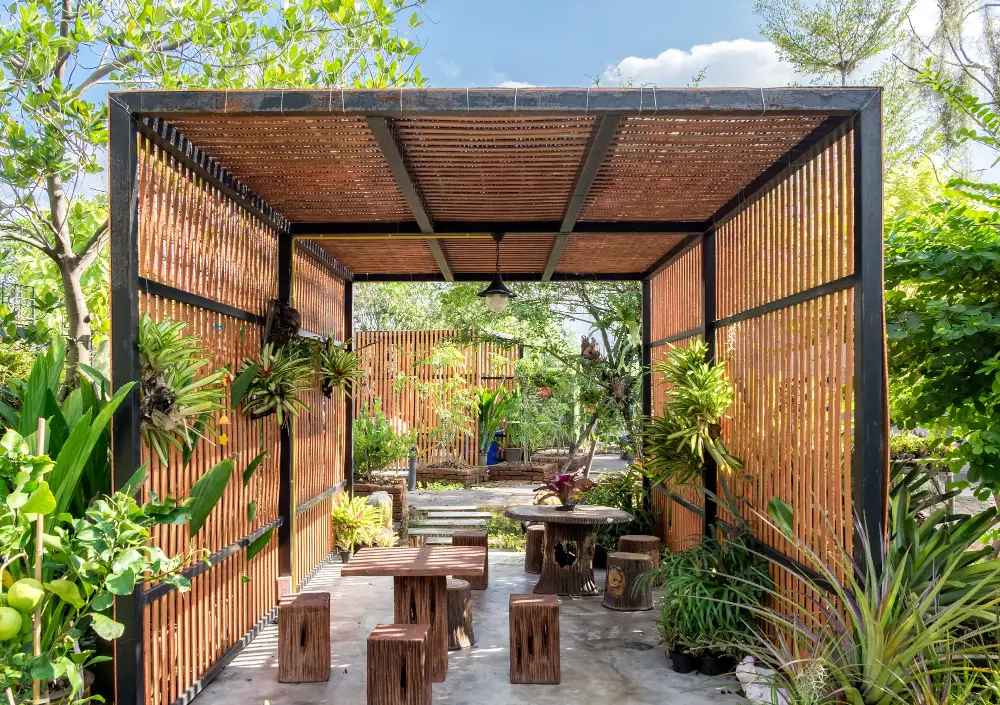Barn construction in the Niagara Region offers unique opportunities for property owners. Whether you’re looking to build a structure for agricultural, residential, or commercial purposes, the area provides excellent resources and expertise.
You can expect high-quality craftsmanship and durable structures tailored to withstand the local climate when you choose to build a barn in this part of Ontario.
The process of constructing a barn involves careful planning and design. You’ll need to consider factors like site selection, material choices, and necessary permits. Custom options allow you to create a barn that perfectly suits your needs, whether it’s for storing equipment, housing animals, or serving as a multipurpose space.
Building a barn in the Niagara Region requires knowledge of local regulations and building codes. Working with experienced builders familiar with the area can help ensure your project meets all requirements. They can guide you through the entire process, from initial concept to final construction, making your barn-building experience smooth and successful.
Look Inside:
Planning and Design

Planning and designing a barn in the Niagara Region requires careful thought and preparation. You’ll need to consider local rules and your specific needs to create a structure that works well for you.
Understanding Local Regulations
Before starting your barn project, you must check local building codes. These rules affect things like how big your barn can be and where you can put it. You’ll need to get the right permits before building begins.
Zoning laws may limit what you can do with your land. Some areas only allow certain types of barns. It’s smart to talk to local officials early on. They can help you understand what’s allowed.
Safety rules are also key. Your barn must meet fire codes and have proper exits. Electrical and plumbing systems need to follow specific standards too.
Choosing the Right Design for Your Needs
Your barn’s design should fit how you’ll use it. Think about what you need now and in the future. A good design makes your daily tasks easier.
Size is a big factor. How many animals will you house? What equipment needs to fit inside? Make sure you plan enough space.
The layout inside matters too. You might want separate areas for different uses. For example, you could have spots for storage, animal care, and work.
Pole barn construction is popular because it’s fast and cost-effective. But there are other options too. Custom designs can give you exactly what you want.
When making blueprints, think about things like:
- Door sizes and locations
- Windows for light and air flow
- Storage areas
- Water and power access
A well-planned barn will serve you better for years to come.
Materials and Building Techniques

Selecting the right materials and using proper techniques are key to building a sturdy, long-lasting barn. Quality components and smart construction methods ensure your structure stands the test of time.
Selecting Sustainable Materials
Choose high-quality lumber for framing. Look for straight, knot-free boards to ensure structural integrity. Pressure-treated wood resists rot and insects, making it ideal for ground contact.
For roofing, metal panels offer durability and low maintenance. They come in various colors and styles to match your aesthetic preferences.
Concrete is essential for foundations and floors. Opt for a mix with the right strength for your barn’s needs.
Siding options include wood, metal, and vinyl. Each has pros and cons in terms of cost, maintenance, and longevity.
Don’t forget about insulation. Proper insulation keeps your barn comfortable year-round and can reduce energy costs.
Implementing Advanced Framing Techniques
Pole barn construction is popular due to its efficiency and strength. This method uses large posts set deep in the ground to support the structure.
Advanced framing reduces lumber use while maintaining structural integrity. Key techniques include:
- 24-inch on-center spacing for studs
- Single top plates with metal ties
- Two-stud corners with drywall clips
- Elimination of headers in non-load-bearing walls
Roof trusses distribute weight evenly across the structure. Pre-fabricated trusses save time and ensure precision.
For load-bearing walls, use double top plates and properly sized headers above openings. This distributes weight effectively to the foundation.
Proper bracing is crucial. Diagonal braces and shear walls resist lateral forces from wind and earthquakes.
Permits and Compliance
Before starting your barn construction project in the Niagara Region, you need to understand the permit requirements. Building permits are crucial for ensuring your structure meets local regulations.
You must apply for a permit before beginning construction. The application process typically involves:
- Submitting detailed plans
- Paying required fees
- Waiting for approval
Building codes play a key role in barn construction. These codes set standards for:
- Structural integrity
- Fire safety
- Electrical systems
- Ventilation
Your barn project may need professional engineering input. This is especially true for larger structures or those with complex designs.
During construction, you’ll need to schedule inspections. These check that your work matches approved plans and meets code requirements. Inspections typically occur at key stages, such as:
- Foundation pouring
- Framing completion
- Final construction
Remember, failing to get proper permits can result in fines or forced demolition. It’s always best to follow the rules from the start.
Construction Process
Building a barn involves several key steps. These include preparing the site, laying a solid foundation, framing the structure, and installing essential systems.
Laying the Foundation
The first step in barn construction is laying a proper foundation. You’ll need to clear and level the site before pouring concrete. A typical barn foundation consists of concrete footings and a slab.
Start by excavating the area to the required depth. Install form boards to shape the concrete. Place steel reinforcement bars within the forms to strengthen the foundation.
Pour the concrete and allow it to cure for several days. This process usually takes about a week. A well-laid foundation ensures your barn’s stability and longevity.
Installing Electrical and Plumbing Systems
Once the basic structure is in place, it’s time to install electrical and plumbing systems. These are crucial for a functional barn.
For electrical work, you’ll need to run wiring throughout the barn. This includes outlets, lighting fixtures, and any specialized equipment. Pole barns often require unique electrical setups.
Plumbing installation involves laying pipes for water supply and drainage. This is especially important if you’re planning to house animals or include washing facilities.
Always hire licensed professionals for these tasks. They’ll ensure all work meets local building codes and safety standards. Proper installation of these systems is vital for your barn’s functionality and safety.
Post-Construction Services
Barn owners often need ongoing support after construction. Services like renovations and regular upkeep help keep your barn in top shape for years to come.
Navigating Renovations and Expansions
Renovations and expansions can breathe new life into your barn. You might want to add more space, update equipment, or change the layout. Planning is key. Make a list of your needs and wants. Set a budget and timeline.
Work with experts who know barns. They can help you avoid costly mistakes. Think about how changes will affect the whole building. Will you need new supports? How about electrical upgrades?
Consider the barn’s original design when planning changes. This helps keep the barn’s character while improving its function. Additions should blend well with the existing structure.
Maintaining Your New Barn
Regular upkeep keeps your barn safe and functional. Create a maintenance schedule. Check the roof, walls, and foundation often. Look for signs of wear or damage.
Clean your barn regularly. This prevents pest problems and keeps animals healthy. Check ventilation systems to ensure good air flow.
Inspect doors, windows, and any moving parts. Oil hinges and tracks as needed. Keep gutters clear to prevent water damage.
Paint or stain wood surfaces every few years. This protects against weather damage. Check electrical systems yearly. Replace any worn wiring or fixtures.
Remember, good maintenance saves money in the long run. It prevents small issues from becoming big problems. Your barn will last longer and work better with proper care.
Frequently Asked Questions
Barn construction in the Niagara Region involves various costs, regulations, and design considerations. Local climate and materials play a key role in building sturdy structures that meet specific needs.
How much does a wooden barn construction cost in Ontario?
Wooden barn costs in Ontario vary based on size and features. A basic 30×40 foot barn may cost $20,000 to $40,000. Larger or more complex designs can reach $100,000 or more.
Factors affecting price include foundation type, roofing materials, and interior finishes. Custom features like stalls or lofts will increase the overall cost.
What are the zoning requirements for building a barn in the Niagara Region?
Zoning laws in the Niagara Region dictate where you can build barns. You’ll need to check local regulations for setbacks from property lines and other structures.
A building permit is required before starting construction. Contact your local planning department to review zoning requirements and obtain necessary approvals.
Which materials are best suited for barn construction in climates like Niagara’s?
For Niagara’s climate, choose durable materials that withstand temperature changes and moisture. Wood is traditional but needs regular maintenance.
Metal siding and roofing offer longevity and low maintenance. Concrete floors provide durability for heavy equipment or livestock. Proper insulation is crucial for temperature control.
What are the average timelines for completing a metal barn project in Ontario?
Metal barn projects in Ontario typically take 2-4 months from planning to completion. The design and permit phase may last 3-6 weeks.
Actual construction often takes 4-8 weeks, depending on the barn’s size and complexity. Weather conditions can affect the timeline, especially during winter months.
Are there any local contractors who specialize in pole barn construction near Niagara Falls?
Yes, several contractors in the Niagara Falls area specialize in pole barn construction. Look for experienced builders with good reputations and proper licensing.
Ask for references and examples of past work. Get multiple quotes to compare prices and services offered.
What factors should be considered when choosing a barn design for a property in the Niagara Region?
Consider your barn’s purpose when choosing a design. Will it house animals, store equipment, or serve multiple functions?
Think about the local weather patterns. Design for proper ventilation and drainage. Account for snow loads on the roof.
Assess your property’s layout and choose a location that complements existing structures. Consider future expansion needs in your design plans.




